Why Fairhursts?
The Fairhursts Design Group is an award winning practice working internationally for a wide range of public and private sector clients. With offices in Manchester, Southampton and Cambridge we offer architecture, interior design, landscaping, master planning and client services. Our aim is to create innovative and imaginative solutions that meet our clients’ requirements today and in the future.
With a proven track record of delivering projects across most business sectors including commercial, education and leisure, we also boast specialist technical teams that focus solely on the design of complex science, research and industrial buildings.
With an approach centred around the art of listening to our clients and the ability to work seamlessly alongside wider development teams, we passionately believe buildings foster a culture of innovation, collaboration and free thinking by providing flexible, inspirational spaces where ideas can be explored.
Our tried and tested processes and methodologies ensure quality and compliance for all our projects, while affordability and value for money remain a key driver throughout. We work hard to ensure original design aspirations are maintained and achieved on site.
The Company:
- We are a BIM/REVIT practice
- We have an enormous wealth of experience in the Commercial sector
- We are able to draw on a large reserve of personnel as and when projects dictate
- We are award-winning designers
- We excel in the role of Executive Architects (Delivery of Production Information)
- We are Proactive rather than Reactive
Above all, we listen…
Key Services
Our geographic spread of offices in the UK and links beyond enables us to offer a fully responsive service. Our teams of professional, technical and specialist staff are accustomed to assimilating complex briefs and adapting to changing requirements and technology within tight programme and cost constraints.
We have in-depth expertise in the Commercial, Leisure and Hospitality sectors. We recognise that our practice of design and architecture is a collaborative process, where we work in partnership with our clients.
We can deliver both new build and refurbishment fit-outs. Our experience extends to the refurbishment of listed buildings.
We help our clients create better environments by offering the following core services:
- Architecture
- Interior Design
- Master Planning
- Landscape Architecture
- Client Representation
The Group offers a wide range of architectural and additional services including Laboratory Design, Interior Design, Space Planning, Master planning, Landscape & Environmental Architecture, Clients Representative, and Principal Designer.
Our Clients come from a vast array of both public and private backgrounds, including major commercial, industrial, pharmaceutical and development companies and also Health Authorities, Universities and Government departments.
Our project portfolio demonstrates expertise across all sectors from commercial work and highly technical research and development facilities, through to sport & media, education, hospitality & residential.
Technology
FDG has through its long history pushed the limits of technology as a design tool. We were one of the first commercial practices in Manchester to introduce Computer Aided Design into the design process in the early 1980s.
Computer Aided Design
We utilise a wide variety of packages to conceptualise and deliver our projects. We believe technology should be used to help our clients to understand our emerging proposals and make decisions based upon a real understanding of the design.
REVIT & AutoCAD
We deliver the majority of our projects up to BIM Level 2, and use rapid prototying 3D printers and VR hardware to help visualise our proposals. We use REVIT as our principal modelling package, utilising Autodesk Live for VR and the Adobe Suite for imaging.
The use of AutoCAD and REVIT, regarded as the industry standard for architectural and engineering CAD drawings, allows us to integrate fully with other disciplines and software packages.
Electronic Data Transfer
Fairhursts makes extensive use, of electronic data transfer between clients, co-consultants and contractors, using web based file-sharing facilities, such as ‘Project Vault’ and ‘BIW’.
We have our own document management system and use cloud technology to host our BIM projects, which allows our clients access to the 3D asset without the need for the specialist software.
Accreditations
The company has achieved, and currently holds the following accreditations and memberships, relevant to its Architectural design and consultancy services, including interior design and landscape design.
Architectural design and consultancy services, including interior design and landscape design.
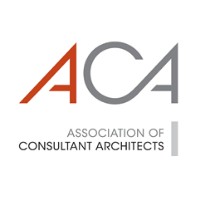
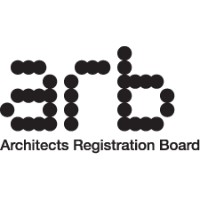
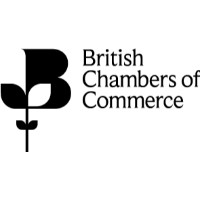
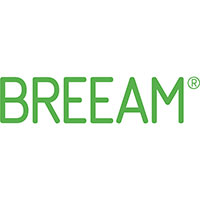
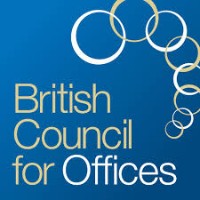
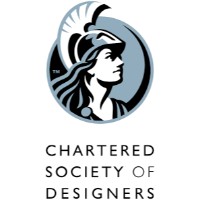

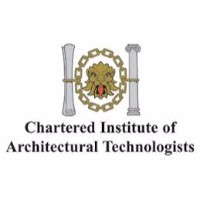
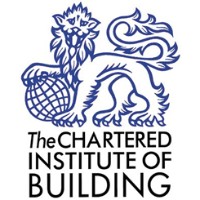


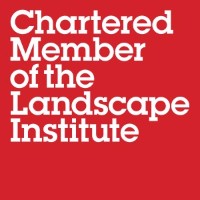

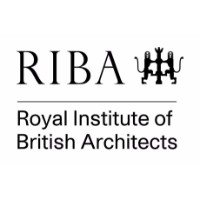
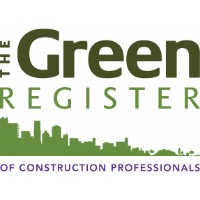
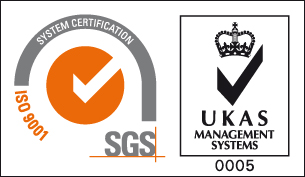

International Service
The Fairhursts Design Group has its main head office in Manchester City Centre, satellite offices in Southampton & Cambridge, and associated offices in mainland Europe. With this coverage Fairhursts is able to offer a rapid responsive service to clients on a nationwide basis, and this is evidenced with recent projects as far afield as Aberdeen, Whitehaven, Kent, and The Isle of Wight.
Our global reach and offering has also been assisted with the widespread availability of internet connection, and we have an increasing amount of past and current projects in mainland Europe, China, Africa and the Far East. On these projects where the scope requires a full design and delivery service, we will team up with ‘local’ professionals to fulfil our remit, which brings benefits of local knowledge of national building standards and regulations and commercial efficiency.
Your browser is out-of-date!
Update your browser to view this website correctly. Update my browser now
